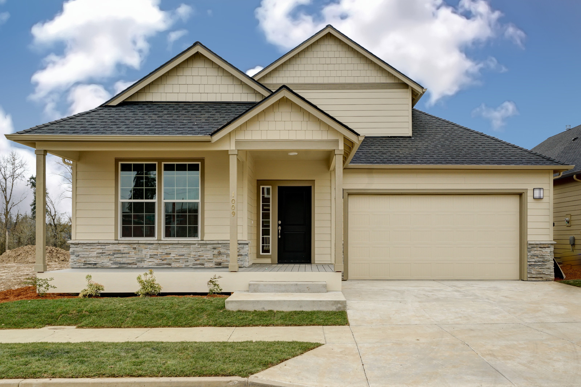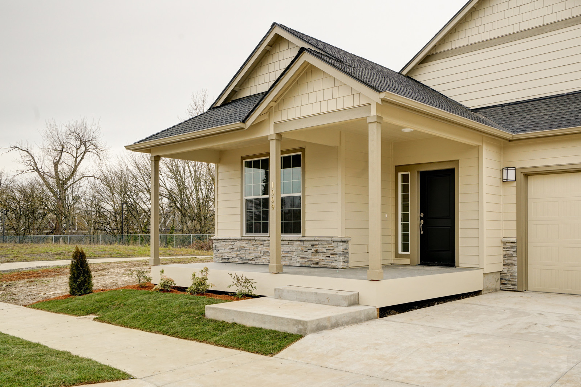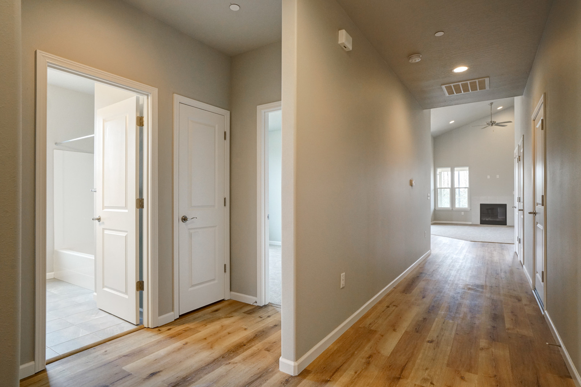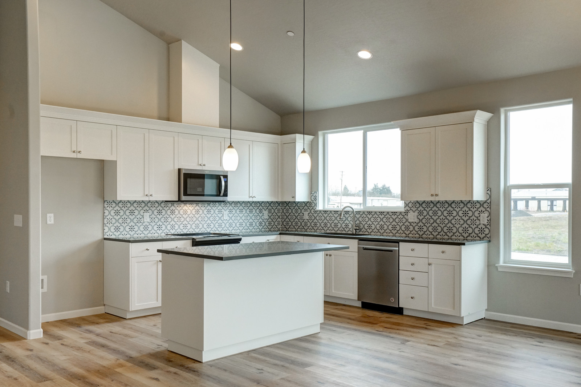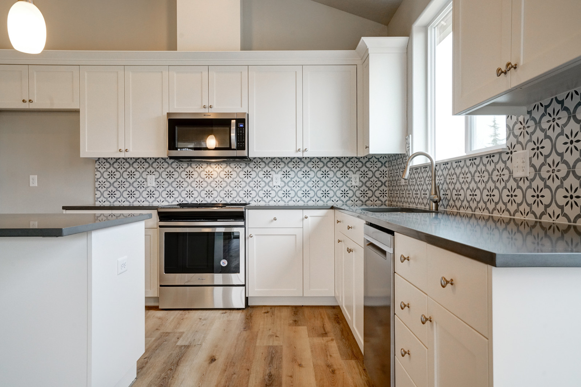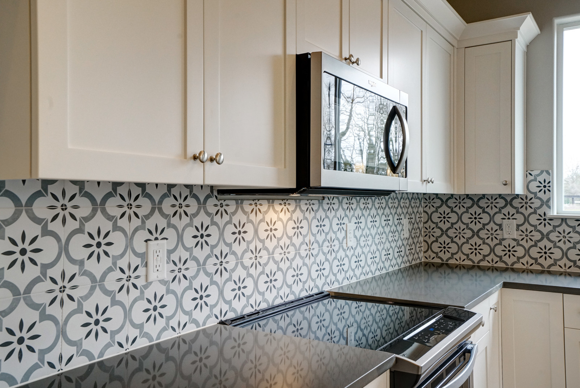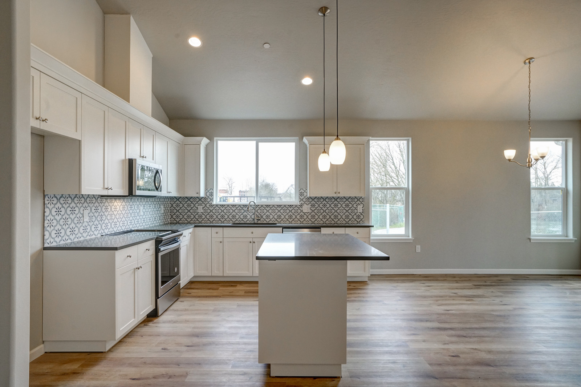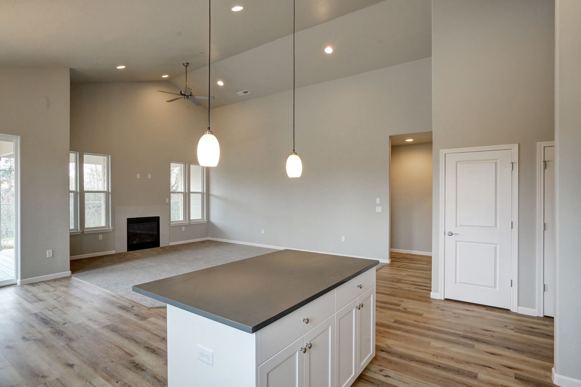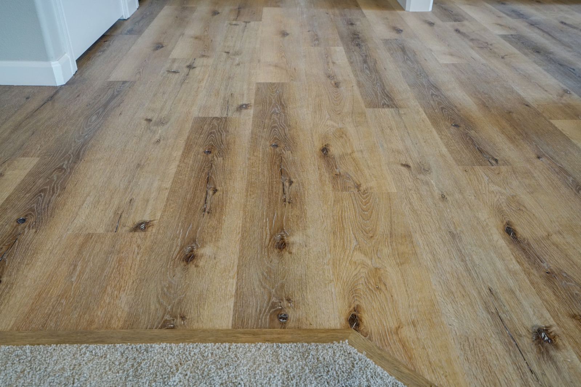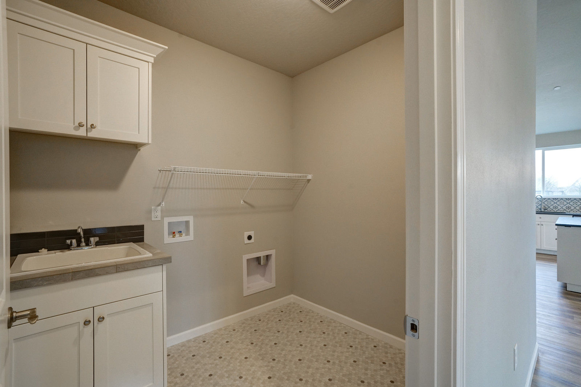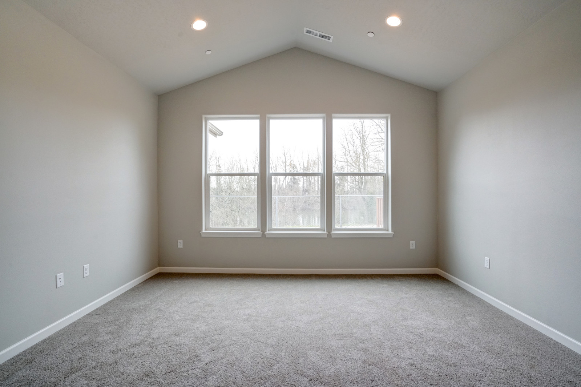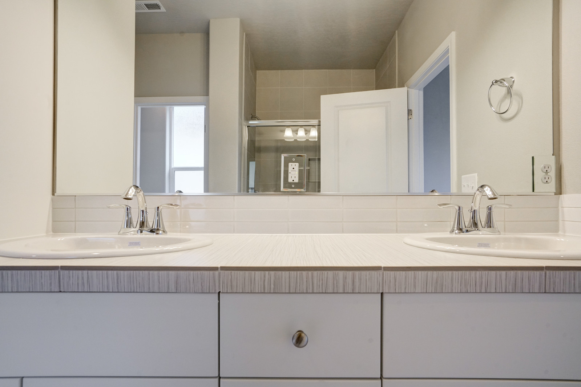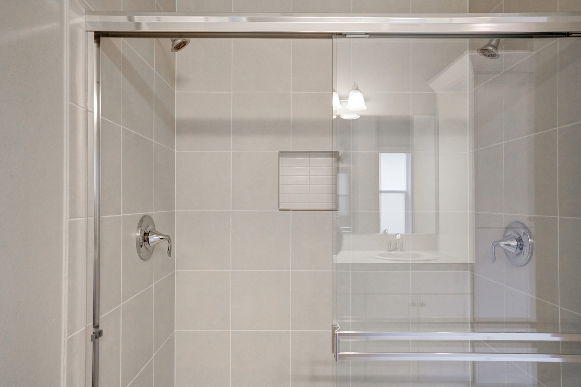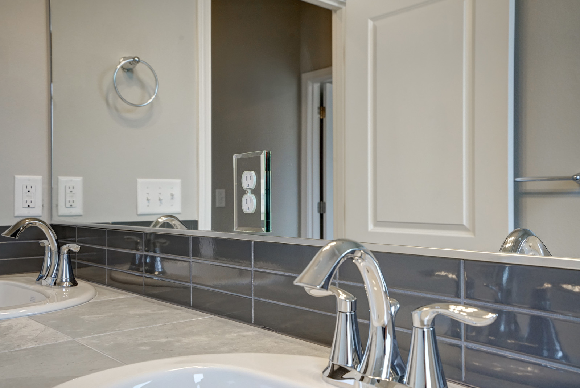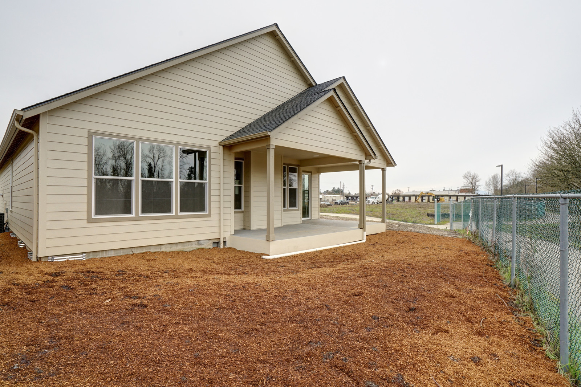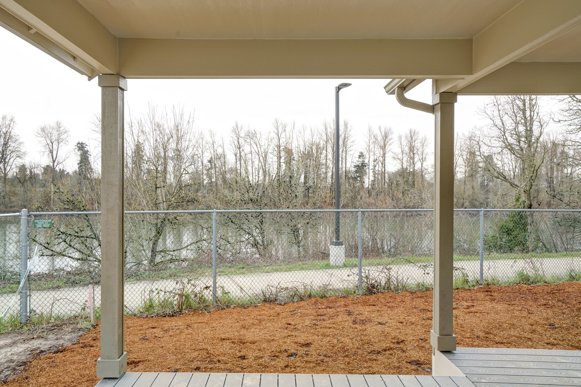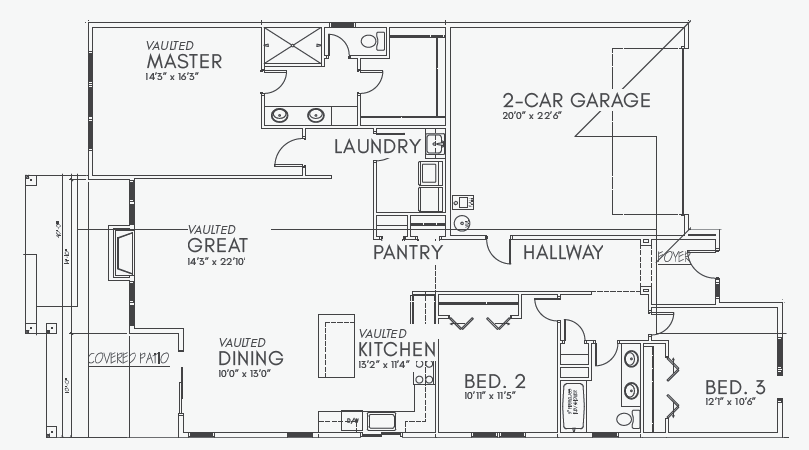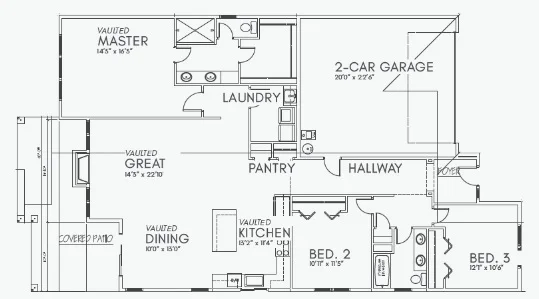Santiam II
1,839 sqft | 3BR/2BA
Price: Low-Mid $400's
1-Level Ranch w/ 3 BR / 2 BA / 2 Car Garage
Views of the Willamette River & Partially-Fenced Backyard
Vaulted Master, Kitchen & Great Room
Stainless Steel Appliances (Refrigerator not included)
Quartz Countertops in Kitchen
Custom Frameless Cabinetry to Maximize Storage. Interior are white melamine making it easy to clean. All soft-close hinges and have two layers of moulding to give extra dimension and style.
Large Pantry
Luxury Vinyl Plank in Kitchen & Dining Area
Gas Fireplace in Living Room
Air Conditioning Throughout
Tile Floors & Counters in Bathrooms w/ Two Shower Heads
Tile Shower in Master Bathroom w/ Two Shower Heads in Master Shower
Front Landscaping with Irrigation System
Homes are Fully Fire Sprinklered
2-10 Warranty Included
Walking Distance to Historic Downtown Albany with Shopping, Restaurants & Parks
Access to Dave Clark River Trail Along Willamette & Walking Distance to Historic Downtown Albany
Within the Albany School District
Addresses/Lot #'s & Availability
Lot 14 | 1009 Front Ave
SOLD - Lot 16 | 1053 Front Ave
Lot 18 | 1081 Front Ave
Floor Plan
Register to Learn More...
See if any Santiam's are for sale or for rent:
** All depictions of furnishings, fixtures, artwork, and kitchen refrigerator are conceptual and may not be included in home purchase. All colors, finishes, fixtures, windows, and exterior views are for conceptual purposes only and are subject to variation. The information contained herein has been obtained from sources we deem reliable. We cannot, however, guarantee its accuracy.


